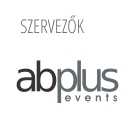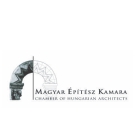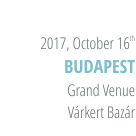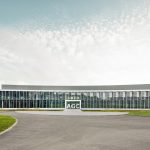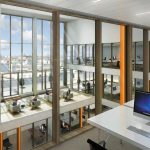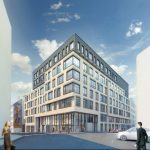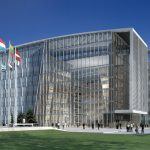
PROJECTS: Treurenberg - Brussels, NATO HQ - Brussels, AGC Technovation Center - Gosselies

Renaud Chevalier, after completing his studies in Belgium, partly in French and partly in Dutch, due to his interest in international cultures, decided to head off to Italy to complete his internship in Milan. When he returned to Belgium, he joined the Assar team, but his linguistic skills and desire to broaden his professional horizons took him to Antwerp, where he worked on international projects. Quickly, Renaud discovered his affinity for project management and the different disciplines associated with architecture. He honed these skills with a training course in real estate at the Solvay Business School.
In 2007, on Eric Ysebrant’s request and backed up by his varied experience, Renaud joined the Assar team to take part in the MBO and oversee the project management work involved in building the new NATO headquarters.
His professional qualities – leadership, precision, reflection and accuracy – his listening skills and his dedication to helping Assar improve and grow, meaning that he was chosen by the other partners to become Managing Director of the new organisation set up following the MBO. All of his skills have been put to excellent use in the management of this new company. He is open to new ideas and always is responsive to clients, partners and teams within the office. He responds with creativity and pragmatism to the new challenges regarding Assar’s long-term future and growth.
The project that has been nominated at 2015 MiPIM Award, presented at INGLASS Budapest
AGC GLASS Technology & Innovation Center, Brussels, is a research center dedicated to the analysis and the development of AGC glass products. The activities of this center are divided into 2 entities of contiguous buildings.
The project is established in an optimal way on the site, considering the topographic constraints of the site, the operation constraints of the research, and its possible future extensions.
NATO New Headquarters in Brussels is a sober, functional, comfortable and ultramodern building, with modular and adaptable spaces, of high safety level. It should be guaranteed that the building has a long-term rentability and validity. The installations include: modern conference rooms, many offices, modern communication and IT installations, various services such as restaurants, banks, shops, sport and leisure installations.
The extensive use of glass and its transparency reflect the image of diplomacy and multiculturalism of the Organization.
Treurenberg, Brussels, completed in April 2015, has a 10.700 m² surface.
The building is articulated around an atrium which opens on the ground floor via a patio giving on the enclosure and develops a splendid interior space on the 5th floor overhanging the historical center of Brussels. This space opens on an external terrace.
The objective is to propose a building, whose envelope, equipments and finishings respect the criteria of a green building: energy saving in the long run, with an “Excellent” BREEAM certification.


