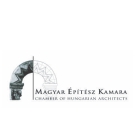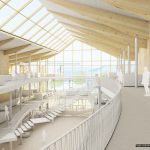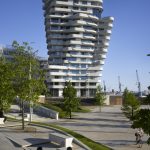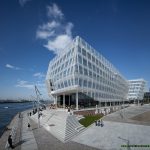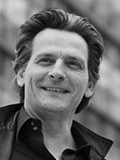
PROJECT: Unilever Headquarters
AWARDS: 2009 World Architecture Festival, Category Office Buildings
2009 BEX Award 'Outstanding Contribution to the Built Environment of Hamburg'
2009 Umweltzertifikat der HafenCity Hamburg in Gold
2010 RIBA International Award
2010 Prime Property Award - 3. Preis
2010 Green Good Design Award
2010 Best Office Award - Nominated
2010 BDA / Die WELT Publikums Architektur Preis - 2. Preis
2010 BDA Hamburg Architektur Preis
2011 Mies van der Rohe Award – Nominated
2011 Schüco Green Building Award

Martin Haas, born in 1967, studied architecture in Stuttgart and London, and joined the Behnisch practice in 1995.
He was responsible for the award-winning Norddeutsche Landesbank Bank building in Hannover, a sustainable office building for a staff of 1,500, which opened in 2002. In the years ahead the emphasis of his work was on the development of innovative energy concepts for various projects. In 2005 he became a partner in Behnisch Architekten and has since then been responsible for projects in Germany, Italy and France; among them the “Haus im Haus” for Hamburg’s Chamber of Commerce (2007), the oceanographic museum OZEANEUM in Stralsund (2008) as well as the Unilever Germany headquarter building and the residential Marco Polo Tower in Hamburg’s HafenCity (2009/2010).
In 2009 Martin Haas became a visiting professor and Miller Chair at the University of Pennsylvania, Philadelphia.
In 2012 he founded together with David Cook and Stephan Zemmrich a new firm: haas cook zemmrich STUDIO2050.
Martin Haas continues to serve as a design critic at universities in Europe and North America. He is a regular lecturer at conferences and universities and serves as a jury member on numerous architectural design competitions.
Martin Haas was a founding member of the DGNB “German Sustainable Building Council” and has been elected as a board member in 2007. Since 2013 Martin Haas is Vice-president of the DGNB.
Recently, the studio Haascookzemmrich proposal was selected as one of six finalists in the Guggenheim Helsinki Competition, which received over 1,715 submissions from across 77 nations. Born in1967, studied architecture in Stuttgart and London, and joined the Behnisch practice in 1995. He was responsible for the award-winning Norddeutsche Landesbank Bank building in Hannover, a sustainable office building for a staff of 1,500, which opened in 2002. In the years ahead the emphasis of his work was on the development of innovative energy concepts for various projects. In 2005 he became a partner in Behnisch Architekten and has since then been responsible for projects in Germany, Italy and France; among them the “Haus im Haus” for Hamburg’s Chamber of Commerce (2007), the oceanographic museum OZEANEUM in Stralsund (2008) as well as the Unilever Germany headquarter building and the residential Marco Polo Tower in Hamburg’s HafenCity (2009/2010).
In 2009 Martin Haas became a visiting professor and Miller Chair at the University of Pennsylvania, Philadelphia.
In 2012 he founded together with David Cook and Stephan Zemmrich a new firm: haas cook zemmrich STUDIO2050.
Martin Haas continues to serve as a design critic at universities in Europe and North America. He is a regular lecturer at conferences and universities and serves as a jury member on numerous architectural design competitions.
Martin Haas was a founding member of the DGNB “German Sustainable Building Council” and has been elected as a board member in 2007. Since 2013 Martin Haas is Vice-president of the DGNB.
Recently, the studio Haascookzemmrich proposal was selected as one of six finalists in the Guggenheim Helsinki Competition, which received over 1,715 submissions from across 77 nations.
The architect that was nominated at 2011 Mies van der Rohe award, speaker at INGLASS Budapest
The new Unilever headquarters building for Germany, Austria and Switzerland is located right by the river Elbe, prominently positioned in Hamburg’s HafenCity. It marks the end of the route out of the town centre to Hamburg’s new attractions: the cruise ship terminal and the promenade on Strandkai. Here Unilever’s new building opens itself up to the city and its inhabitants.
The central element and heart of the design is the generous atrium, flooded by daylight, which, on the ground floor, gives passers-by the opportunity to get to know the company better while browsing in the shop stocked with Unilever products, sitting in the cafe or relaxing in the spa.
The atrium is also the central location for people to meet and communicate. As in a city, bridges, ramps and steps connect central spaces with each other. Here people can meet, talk and enjoy the inspiring ambiance. Vibrant and communicative interaction evolves, thereby fostering a feeling of togetherness among the employees. The workplace is no longer a separate department. The building itself reinforces the identity of the company.
The building follows the principles of holistic, sustainable architecture. While implementing technologies that help save resources, the energy concept adheres to the principle of avoiding technical solutions wherever possible. The office area is cooled by means of thermally activated reinforced concrete ceilings. A single-layer film facade placed in front of the building’s insulation glazing protects the daylight-optimized blinds from strong wind and other weather influences.
The building’s primary energy consumption during operation will be under 100 Kwh/a m2. A newly developed SMD-LED system has been deployed both for the building’s general lighting and for workplace lighting. This system is up to seventy per cent more efficient than conventional halogen or metal halide lighting. The Unilever building received the newly established HafenCity EcoLabel in gold.
PHOTO GALLERY



